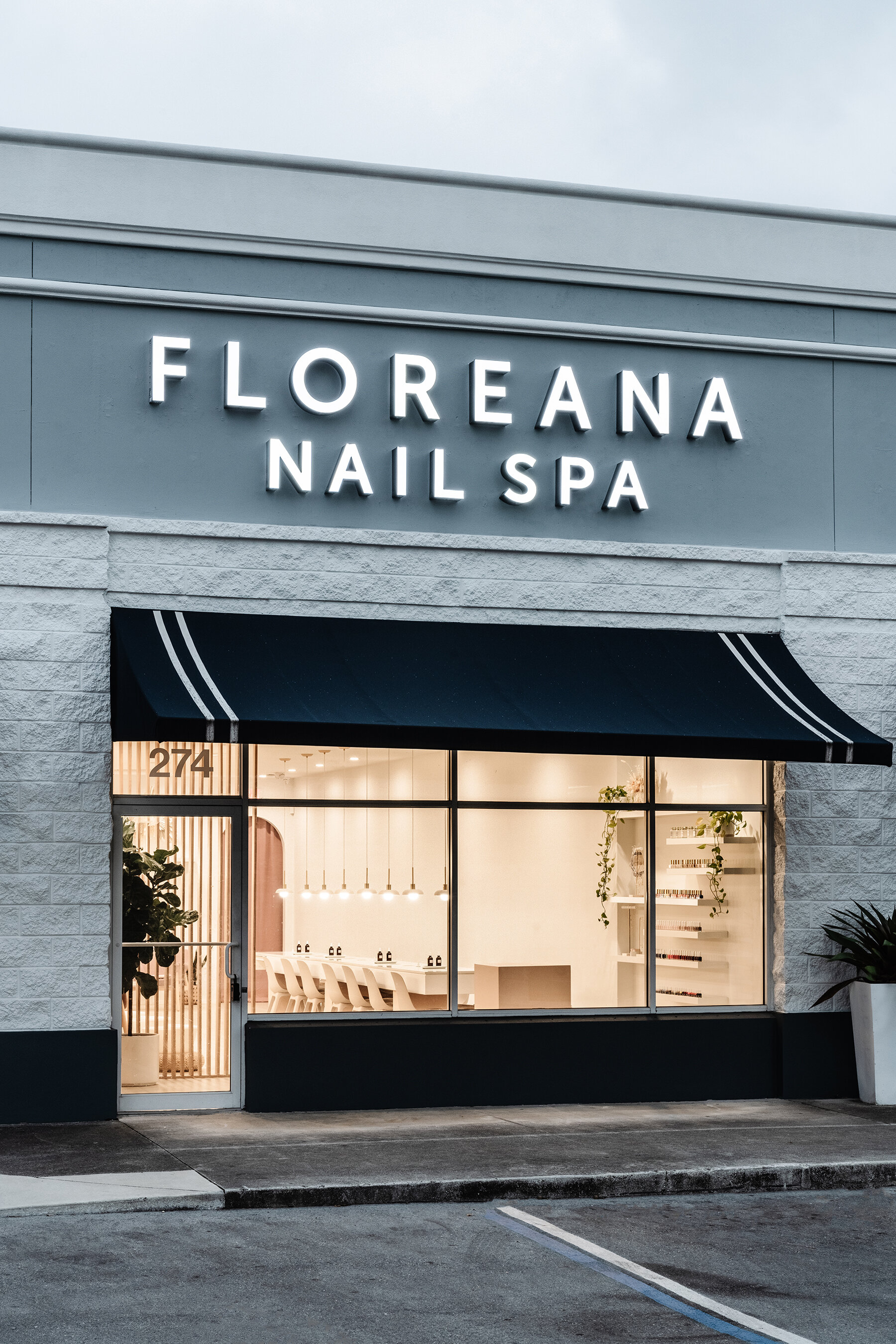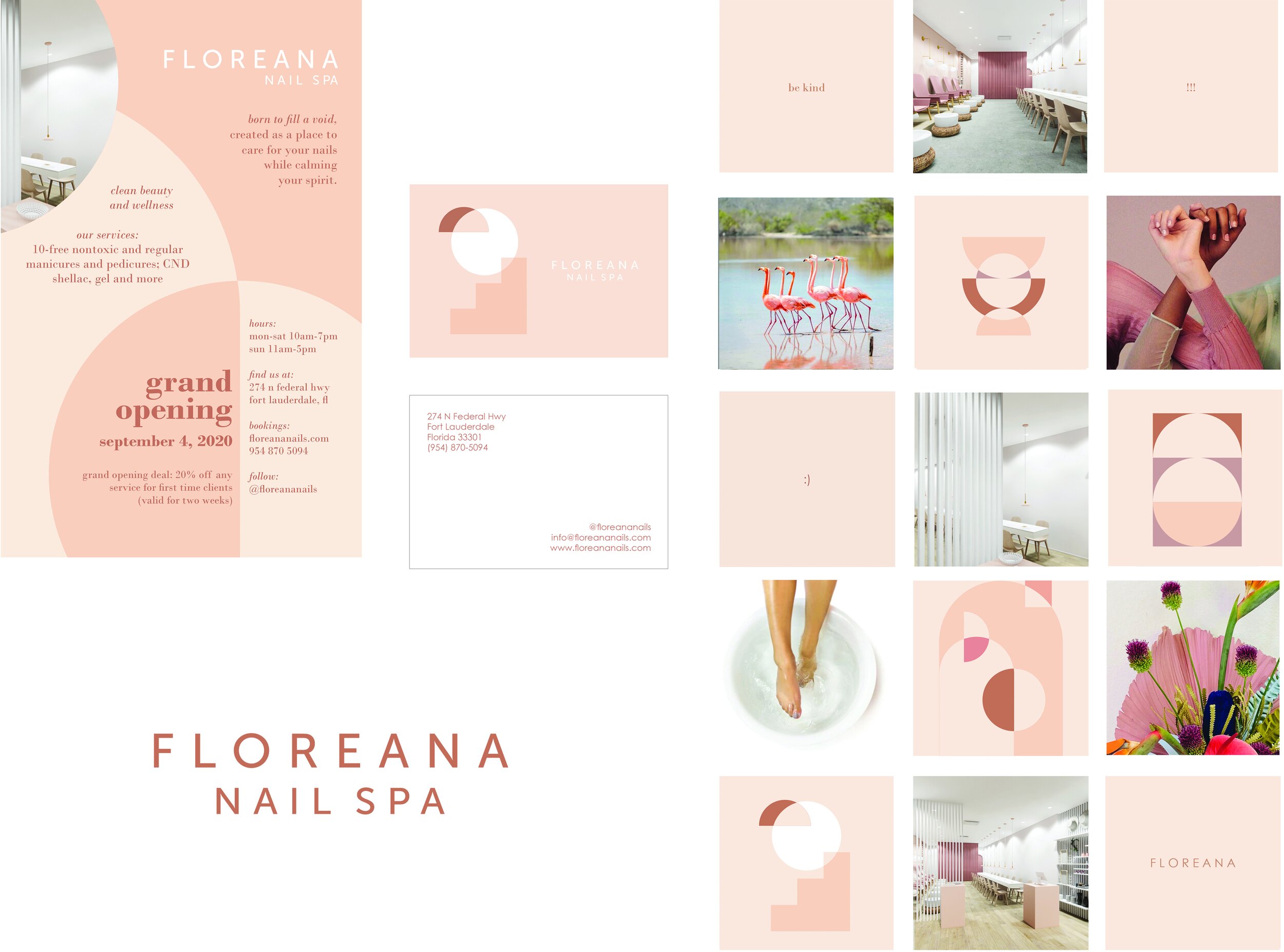brand identity: logo, business cards, gift cards, announcements, social media & website
FLOREANA NAIL SPA
fort lauderdale, florida
Located in an existing one-story commercial building, Floreana was designed to feel like home and provide a relaxing, safe and uncluttered atmosphere for clients and staff. This idea influences every aspect of the salon, from the design of the space to the curated selection of products and services they offer.
The floor plan is divided in three sections: (1) the shop and check-in area, (2) the service area, and (3) the back of house.
(1) The shop and check-in area: Through the use of screens, plants, minimal shelving and custom millwork, the shop and check-in experience is warm and welcoming, similar to the experience of entering a home through a foyer or a sun-drenched porch. The vertical screens delineate the shop and partially separate it from the service area. In addition to privacy, the screens protect the interior from the strong sunrays that pierce through the west-facing storefront in the afternoon, bringing back a feature that became a symbol of South Florida architecture in the mid-century era.
(2) The service area: The heart of the space is a custom-built 22-foot long manicure table running parallel to the pedicure platform, taking cues from a home’s living and dining space. The table was designed with future regulations in mind and equipped with an internal independent exhaust system to keep the indoor air cleaner and the staff and customer healthier. At the pedicure platform, plumbing was omitted for sanitation purposes - instead of the typical bulky salon chairs, Floreana opts for arm chairs and portable pedicure bowls that can be easily sanitized between each use. A manicure sink and flexible space occupy the back of the service area and serve as a transition to the back of house - envisioned for a variety of uses, the flexible area is currently being used as a shop.
(3) The back of house: This semi-private area includes the staff room and restroom which were existing.










